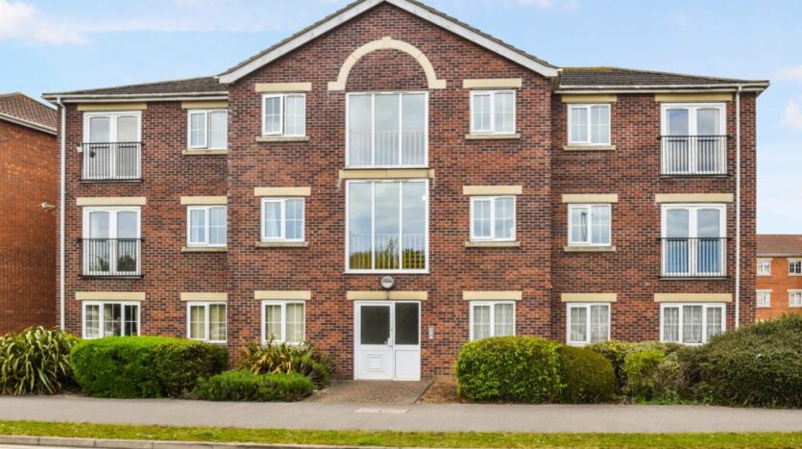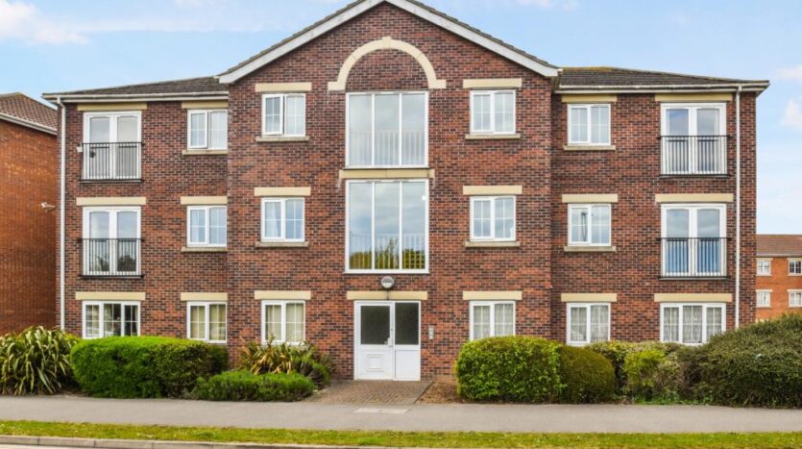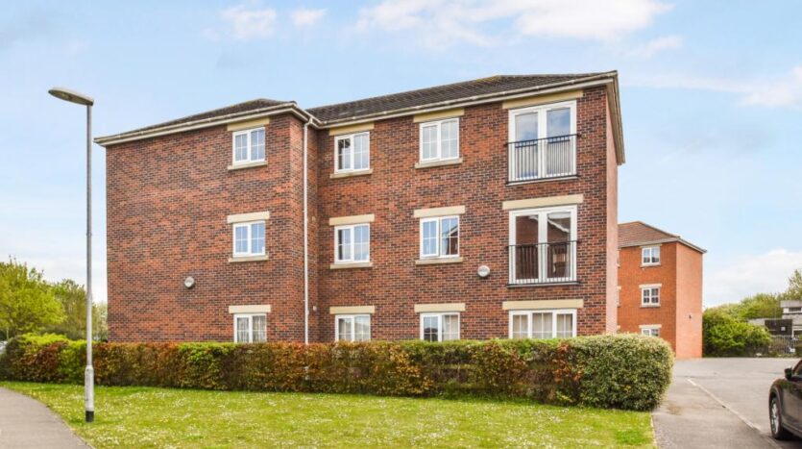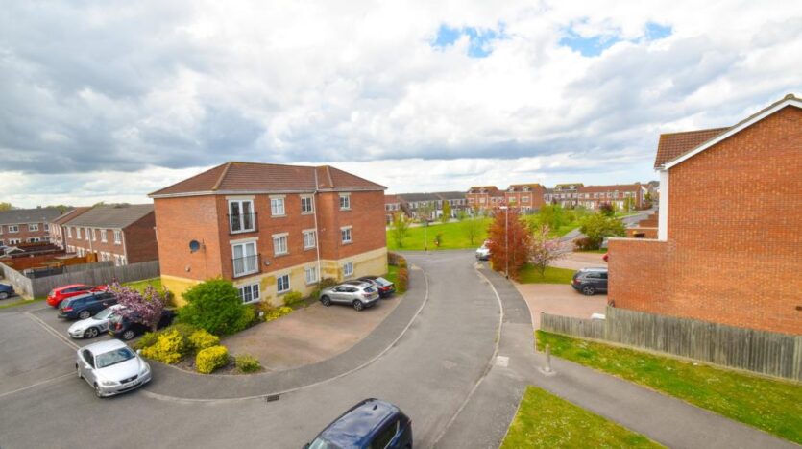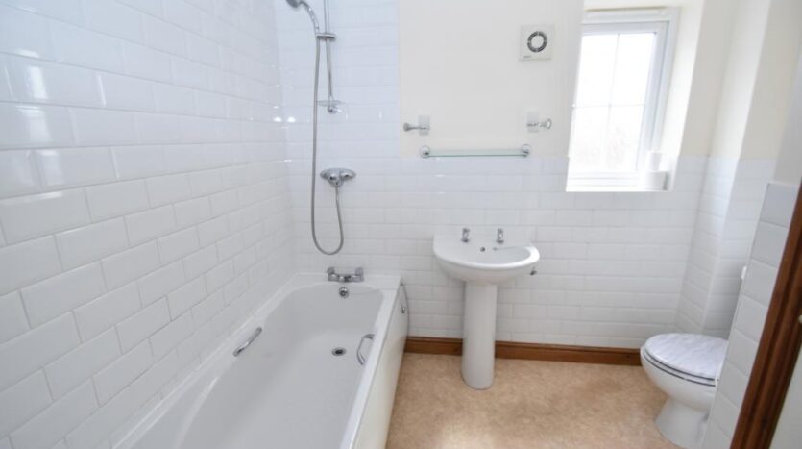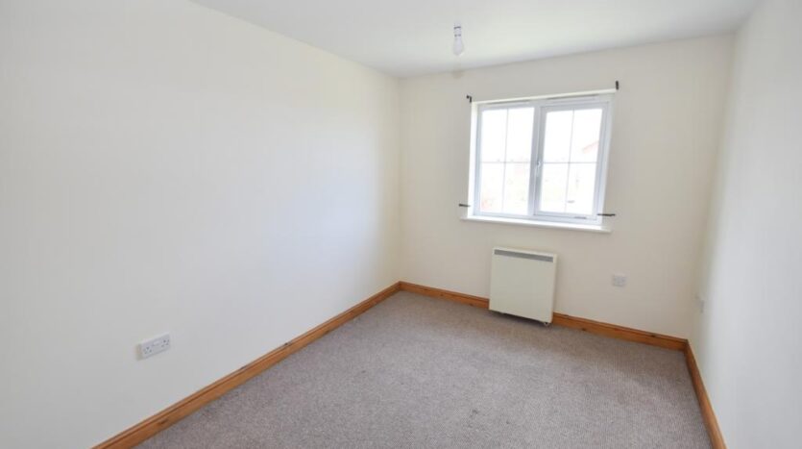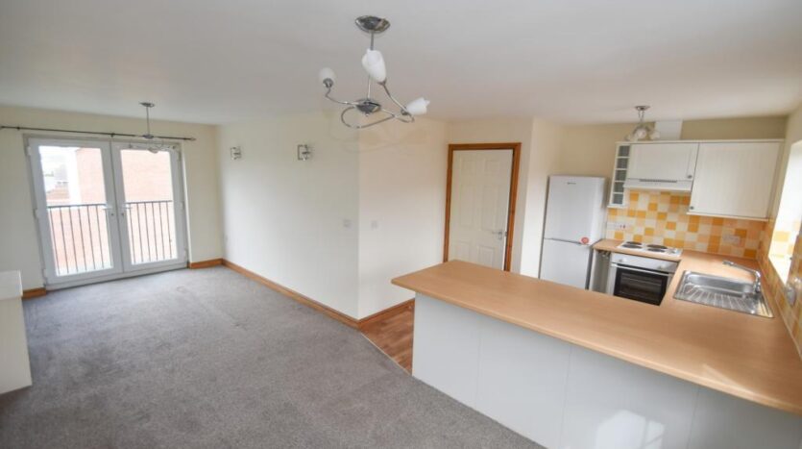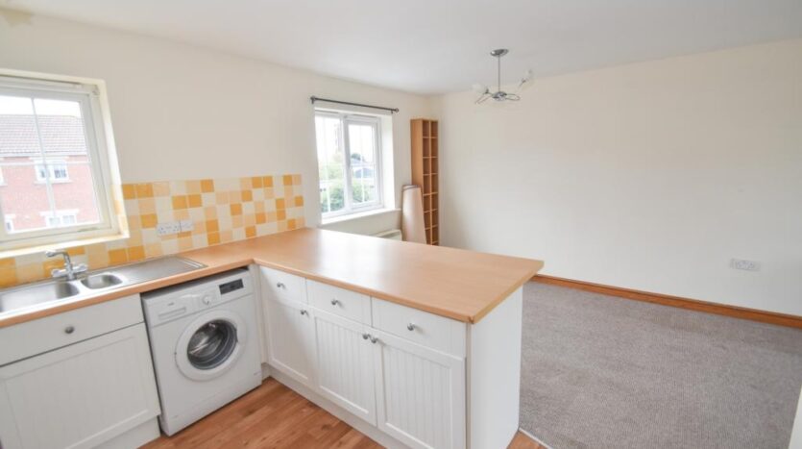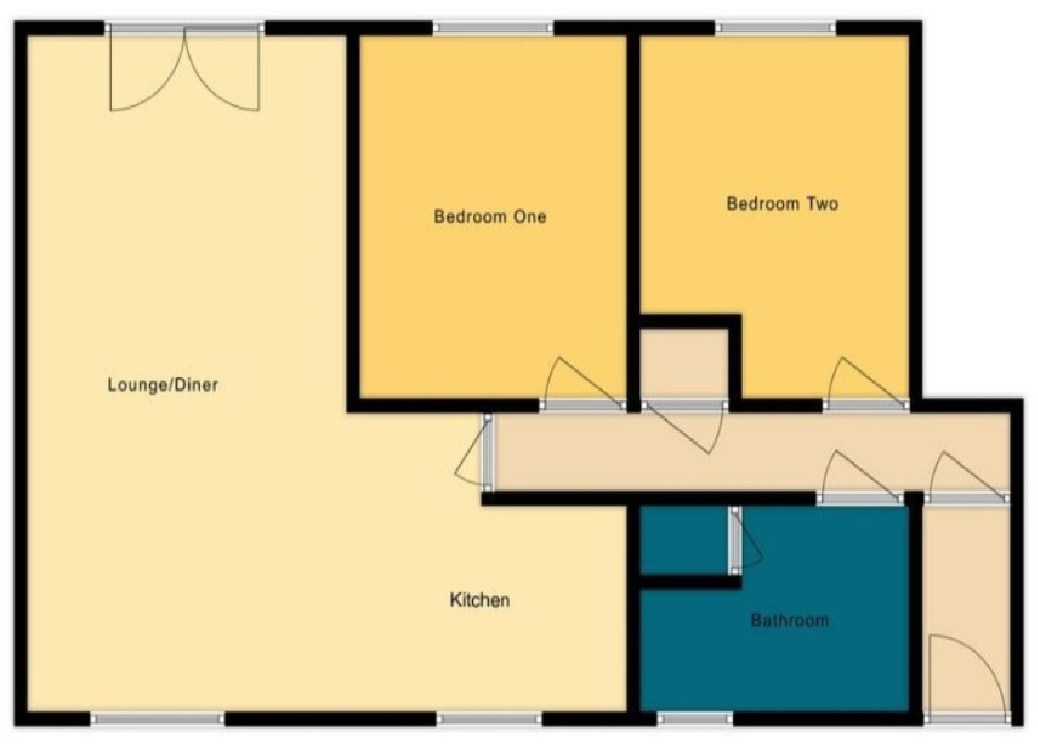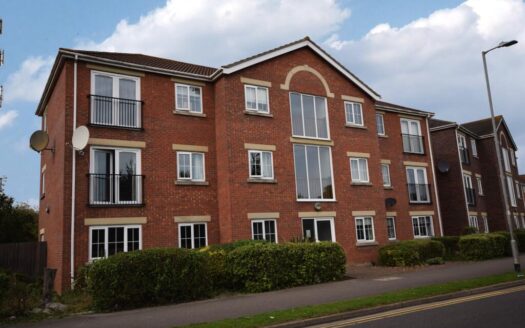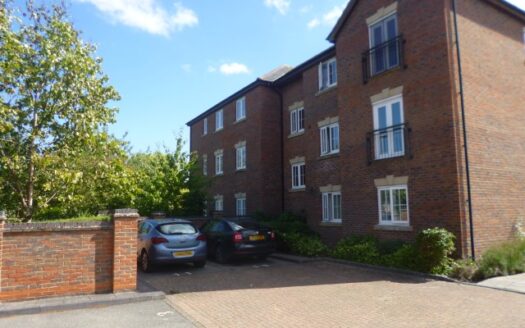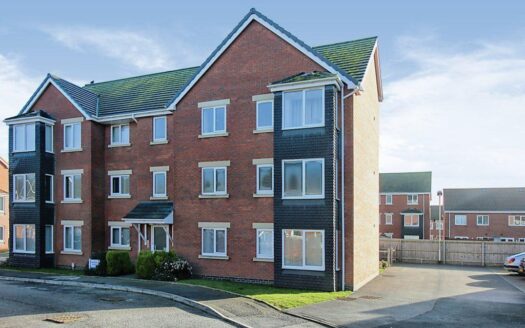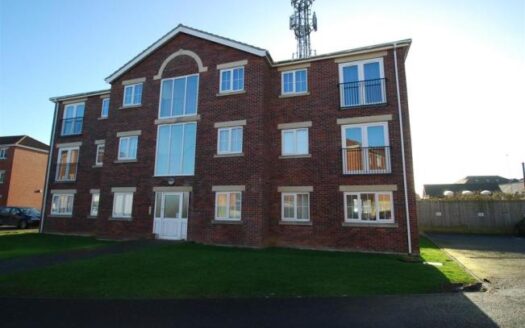Overview
- Updated On:
- May 18, 2023
- 2 Bedrooms
- 1 Bathrooms
- Year Built: Not Available
*** NOW LET ***
Key features
- Parliament Close – Skegness – No Deposit/Bond Required
- A modern and well maintained penthouse apartment
- Two bedrooms and bathroom with shower
- 22″ lounge/ diner with open plan modern fitted kitchen and breakfast bar
- Ideal location with easy access to shops restaurants pubs and amenities as well as doctors surgery and both primary and secondary schools on hand.
- Electric heating and uPVC double-glazing
- Allocated parking
- Long term rental
Property description
A modern tidy and well presented top floor flat located in the popular Lumley Fields area of Skegness only five minutes walk from the Quora retail park with Marks & Spencer, Aldi and B&M as well as the Marsden’s family pub/restaurant. The town centre, beach and sea front are all approximately half an hour’s walk away. The property offers two good sized bedrooms, a bathroom with shower as well as a spacious lounge diner with Juliet balcony overlooking the area and a modern fitted open plan kitchen. Further benefits included electric heating and double glazing. With communal gardens and allocated parking.
Communal Entrance Hall: The building is accessed by a either a front or rear communal entrance door with stairs leading to the first and second floor landing. This apartment can be found on the top floor.
Entrance Lobby: Having a panelled entrance door and ceiling light point with further door to main hall way.
Hallway: Having a electric night storage heater, access to roof space, door entrance phone, smoke alarm and ceiling light point. Built in storage/ cloak cupboard with hanging rail and shelf.
Kitchen: 10’4″ x 10’0″ (3.15m x 3.05m), Having and one and a half bowl single drainer stainless steel sink unit and mixer tap set in roll edge work surfaces extending to provide a range of fitted cream coloured based cupboards and drawers under, space and plumbing for automatic washing machine, integrated electric over with four ring electric hob and filter hood over, tiled splash backs to work surfaces, space for fridge/freezer, wood effect cushioned vinyl floor covering and ceiling light point. The kitchen is open plan and leads into spacious lounge/diner.
Lounge Diner: 22’0″ x 8’11” (6.71m x 2.72m), Having two electric night storage heaters, two wall light points, two ceiling light points, a breakfast bar on the dining side of the kitchen and a juliet balcony with views over looking the area.
Bedroom 1 (side): 11’4″ x 8’9″ (3.45m x 2.67m), Having an electric night storage heater, television point and ceiling light point.
Bedroom 2 (side): 8’4″ x 11’4″ (2.54m x 3.45m) (maximum length), Having an electric night storage heater and ceiling light point.
Bathroom: 6’8″ x 5’8″ (2.03m x 1.73m) extending to 8’4″, Being part tiled and having a three piece white suite comprising a panelled bath set in tiled splash surround with Trevi mixer shower there in, pedestal wash basin with tiled splash backs, close coupled WC, extractor fan, electric heater and towel rail, cushioned vinyl floor covering and ceiling light point. Built in airing cupboard houses the insulated hot water cylinder with twin electric emersion heaters and shelf.
Outside: There is a an allocated parking space with further communal guest spaces available.
All applicants will require a suitable home owning, working guarantor and good references.
Pets are not suitable for this property
All our tenants are fully reference checked, there are no fees for the applicant to pay and we do not ask for any deposit/bond. The move in cost is just the rental amount as stated above.
A+
A
B
C
D
E
F
G
H

