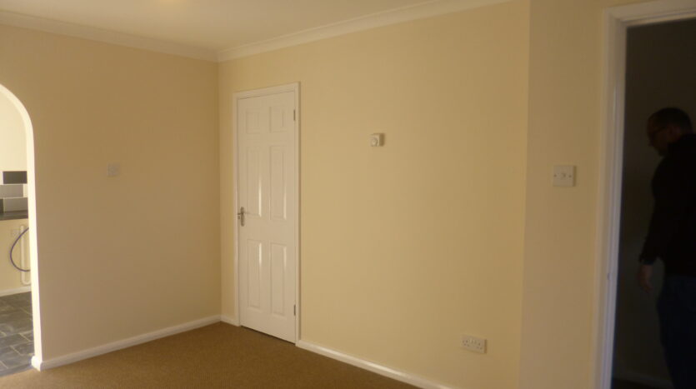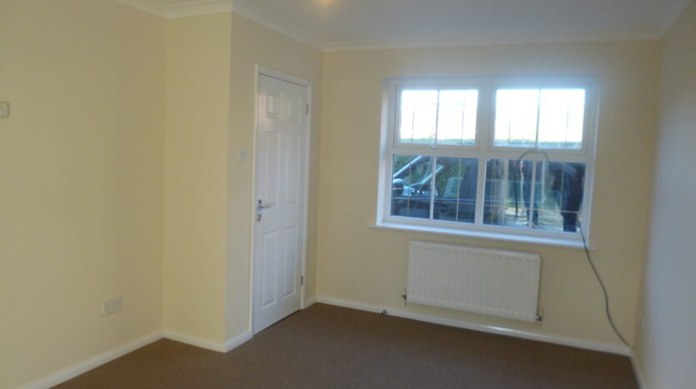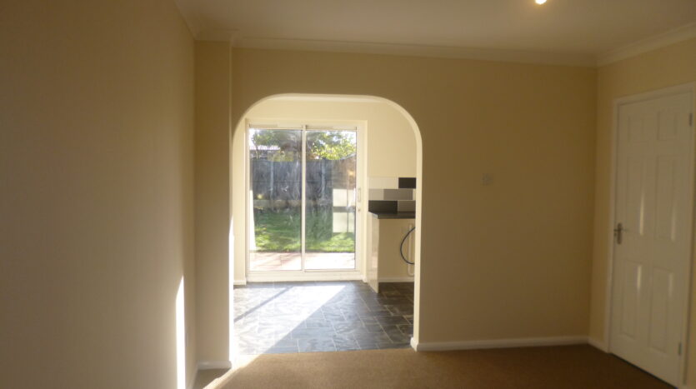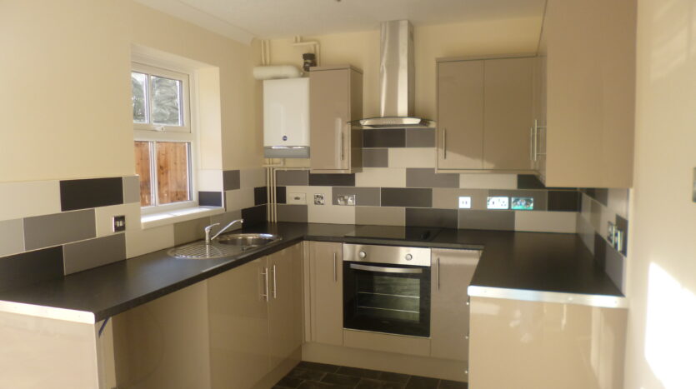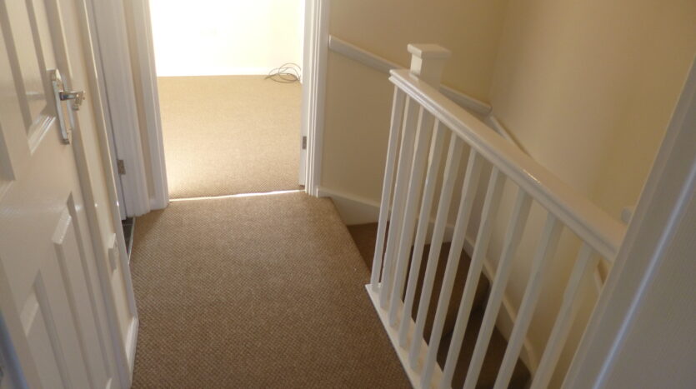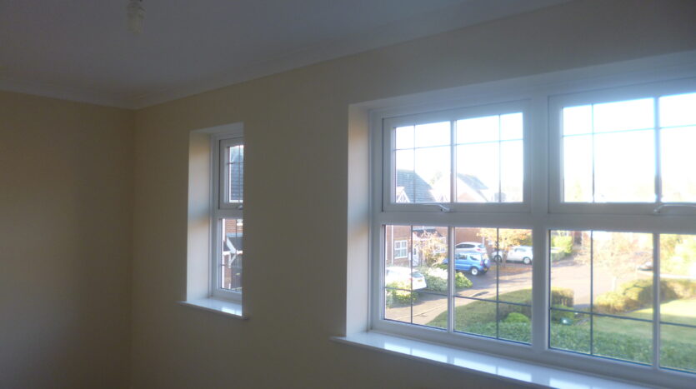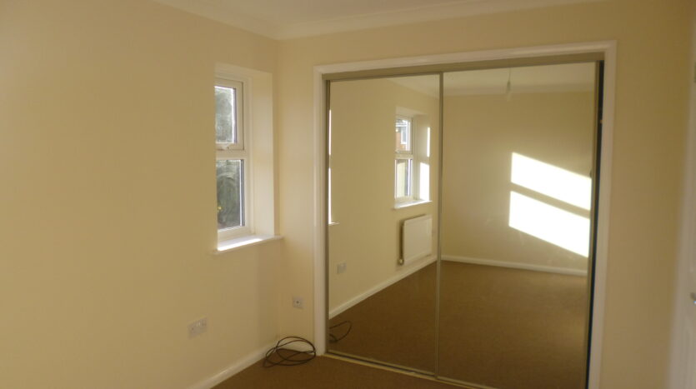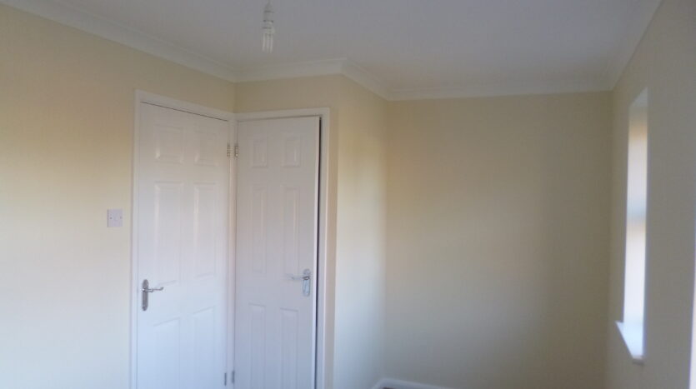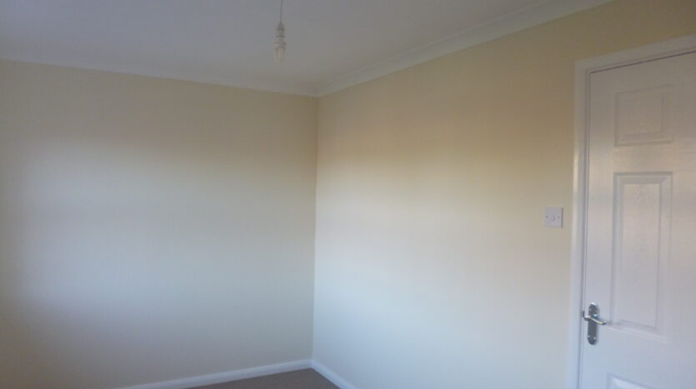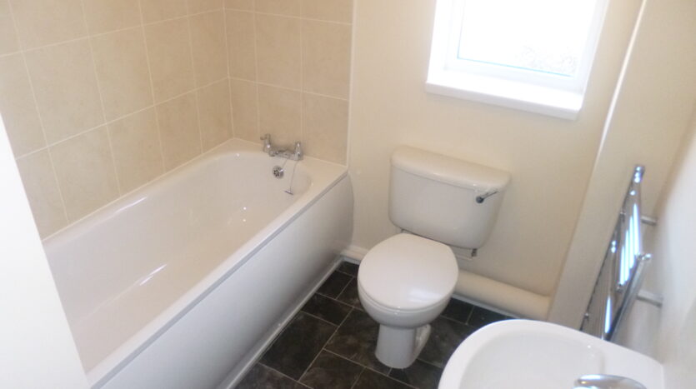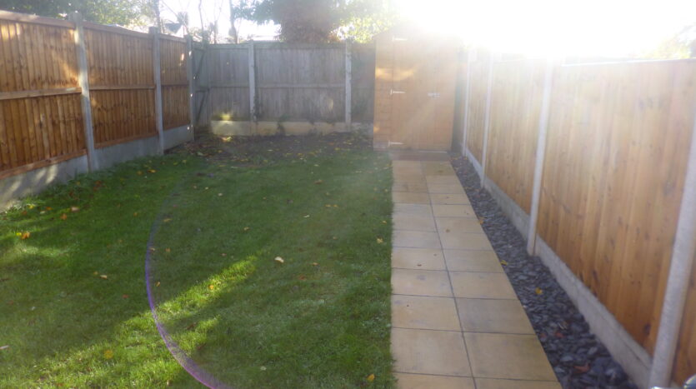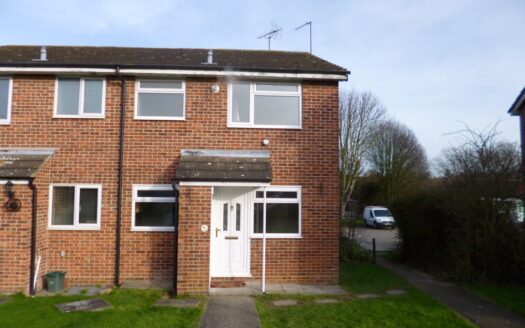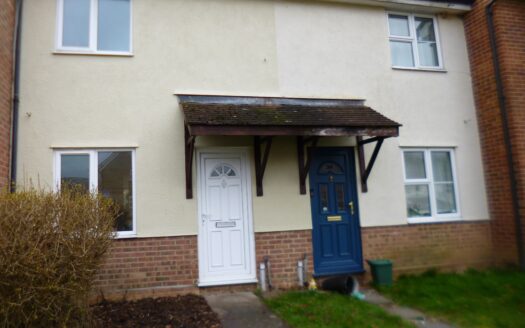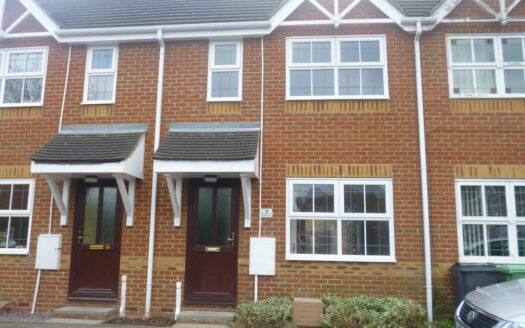Overview
- Updated On:
- January 21, 2023
- 2 Bedrooms
- 1 Bathrooms
- Year Built: Not Available
*** NOW LET ***
Two Bedroom House – Upper Acres – Witham
*** Call 0333 303 4903 to book a viewing ***
Letting information:
Key features
- **NO DEPOSIT**
- TWO DOUBLE BEDROOMS
- LOUNGE
- KITCHEN/DINER
- BATHROOM
- ENCLOSED REAR GARDEN
- ALLOCATED PARKING
Full description
Two bedroom semi-detached house occupying a private position within the popular Upper Acres development, Witham. Comprising spacious lounge, kitchen/diner, first floor bathroom enclosed rear garden, allocated parking, viewing is highly recommended as property within this popular development are rarely available.
Location Situated within the cul-de-sac of Upper Acres, the property is within walking distance of local amenities, playing fields, and the nearby Primary & Secondary Schools. The property is also within easy access of the A12, Town Centre, and Mainline station into London Liverpool Street.
The town of Witham benefits from a good selection of local primary and secondary schools, including the recently constructed Maltings & Rickstones Academies.
Whilst we make every effort to make our lettings particulars fair, accurate and reliable, they are only a general guide to the property and, accordingly, should not be relied upon as a statement of fact.
Our room sizes are an approximation and are only intended to provide general guidance. If you have any queries over these particulars please contact us to discuss further.
Entrance Hall
New flooring, radiator.
Lounge (14’8 x 11’0)
New Carpets, radiator, window to front, under-stair storage cupboard.
Kitchen/Diner (14’5 x 8’2)
New flooring, fitted oven with four ring ceramic hob with extractor hood over, spaces for fridge-freezer and washing machine, sink with mixer and drainer, tiled splash-backs, window and patio door to rear, wall and base units, unit housing boiler.
Landing
Carpet flooring, loft access, airing cupboard.
Bedroom One (12’8 x 8’4)
Carpet flooring, windows to rear, radiator, built-in wardrobes.
Bedroom Two (13’7 > 12’2 x 8’0)
Carpet flooring, windows to front, radiator, over-stair storage cupboard.
Bathroom
New flooring, WC, pedestal sink, Bath, obscure window to side, tiled splash-backs, radiator, extractor.
Rear of Property
Immediately onto patio, lawn area, enclosed by panel fencing, side access gate, outside tap, Garden Shed
Front of Property
Path to front door.
One allocated parking space.
All our tenants are fully reference checked, there are no fees for the applicant to pay and we do not ask for any deposit/bond. The move in cost is just the rental amount as stated above.
A+
A
B
C
D
E
F
G
H


